Lake Washington Residence
Posted by Shelby White
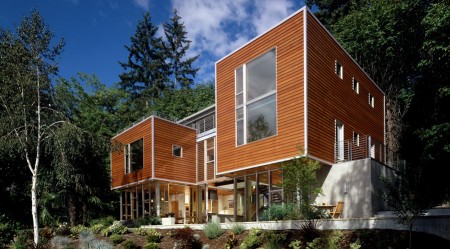
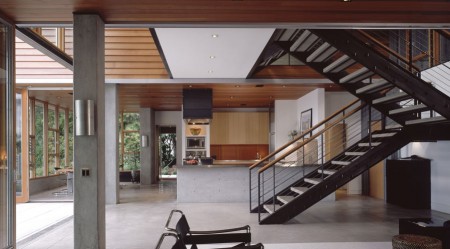
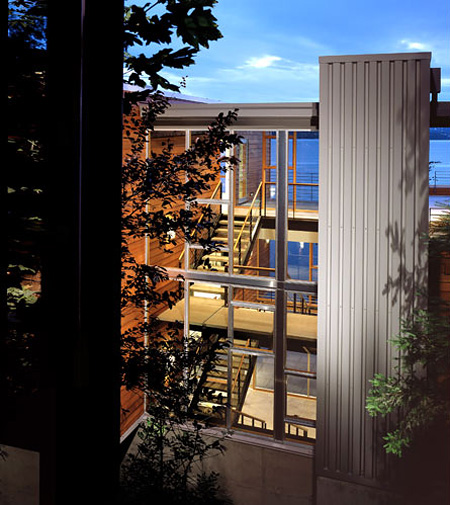
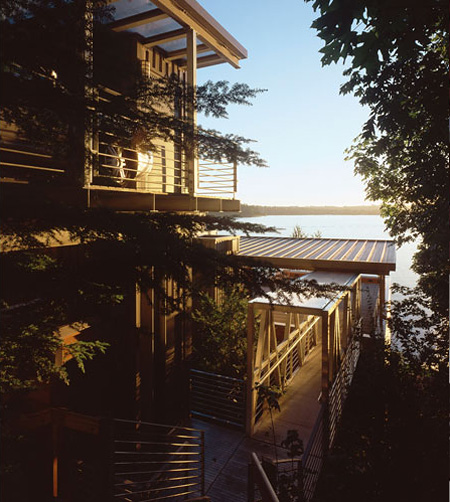
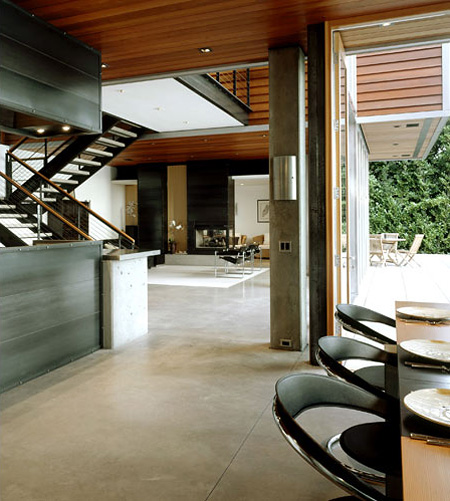
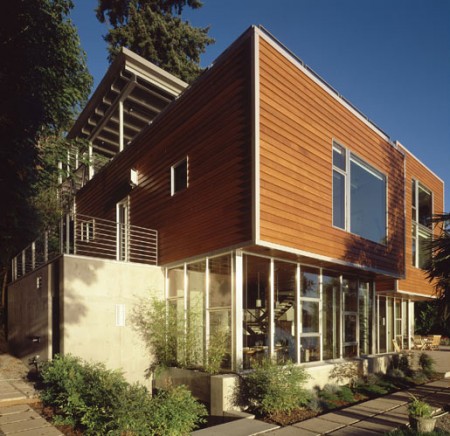
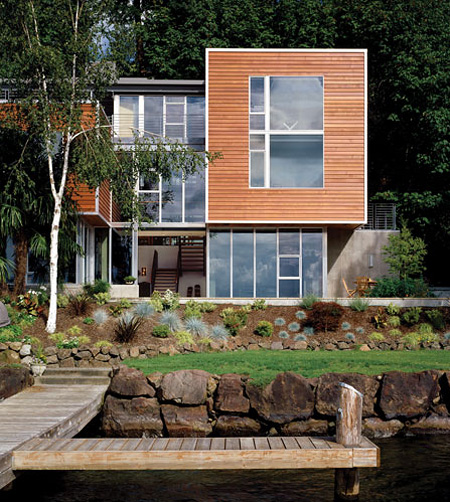
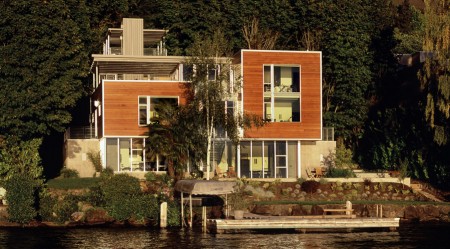
This Lake Washington Residence is a 4,000 square foot home designed by Miller Hull Architects. It was built on Mercer Island overlooking Lake Washington, just outside of Seattle. It faces outward from the edge of a steep hill and heavily forested area over the lake. The view alone is just as captivating as the actual house.
The main entrance of this residence is from the hillside above via a bridge to the third floor. The uppermost level of the residence is used as a place for guests to stay. The residence was designed to be naturally ventilated where the main staircase would pull air up and through the house. I do wonder how well insulated the home is.
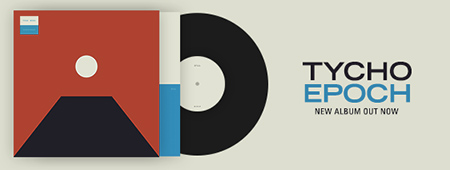
13 Comments Leave A Comment
elena says:
September 13, 2010 at 3:56 amPersonally enjoy Mater Suspiria Vision and oOoOO a little more – in the same sort of vein.
Norman says:
September 13, 2010 at 6:26 amof course it is captivating, hence the $8,000,000.00 price tag? ;)
Mark C. says:
September 13, 2010 at 11:04 amI’m particularly fond of the architect’s use of wood and metal to form the exterior. Captivating, indeed!
Jag says:
September 13, 2010 at 11:09 amThose interior shots are perfect, wow. When can I move in?
Laurence says:
September 13, 2010 at 12:15 pmI live on mercer island 3 house down this house. small world.
Shelby says:
September 13, 2010 at 12:20 pmWow Laurence, what a small world. Do you know the owners? I’d love to get a tour of this house (I’m based in Seattle).
Norman where did you see the $8 Million price tag?
Mark C. says:
September 13, 2010 at 1:28 pmLaurence, care to share some photos of your home? Inquiring minds wanna see!!
el RIDESKI says:
September 14, 2010 at 7:10 ami’m feelin’ that 4th pic down bigtime
Norman says:
September 14, 2010 at 5:34 pm@ shelby :
I was being sarcastic….
I would honestly like to know the cost. I think we can all agree its seven figures…
Whitneee says:
September 14, 2010 at 6:01 pmVery nice. I love how the ipe is trimmed out with the metal bands at the corners. Looks very precise and finished.
Jon says:
September 15, 2010 at 1:49 pmThanks for posting this. Ive been pouring over their other finished projects and have developed a deep affinity to them. Nice to know these architects exist, will file them away for the future.
Shelby says:
September 15, 2010 at 2:00 pmJon, I also have developed a great liking to their residential and commercial projects that I hadn’t known existed prior to posting this residence.
Awhile back I posted the Michaels Sisson Residence which was also by them and just yesterday I posted on Wanken a Secret Island Residence also by them.
Dina Al-Suwaidi says:
October 20, 2010 at 10:33 amI like this building, because the material used adequate with the nature. As if its part of the nature, and compatibility of the materials with each other. As well as the use of day light and transparency materials. In addition what discriminate this building that it has no curves.