The House Among Trees
Posted by Shelby White
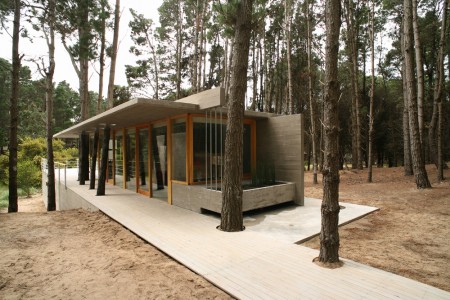
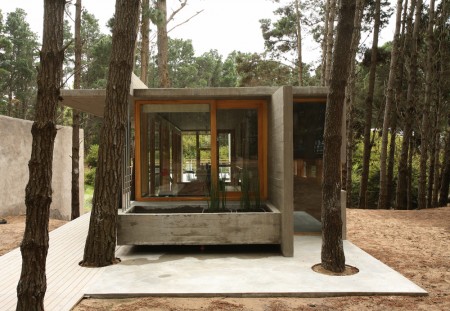
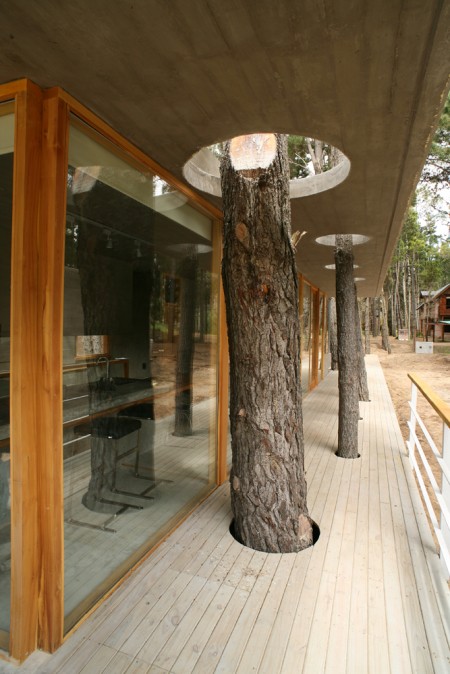
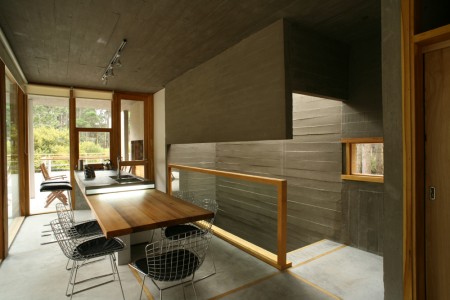
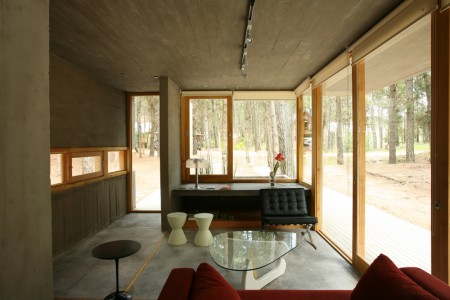
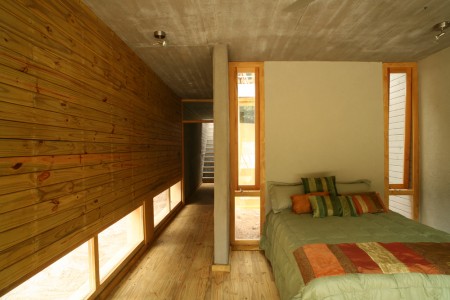
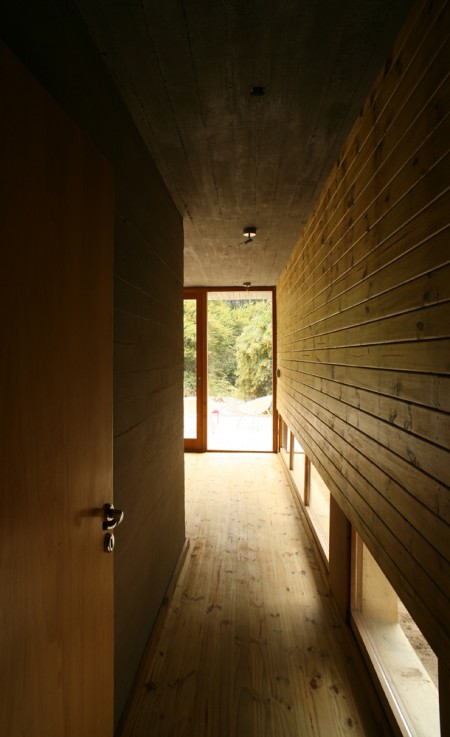
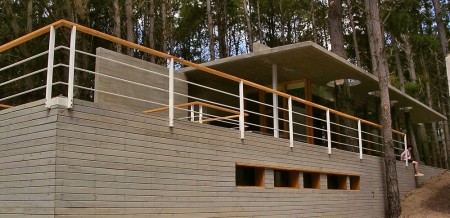
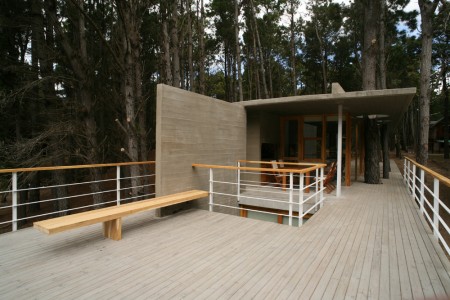
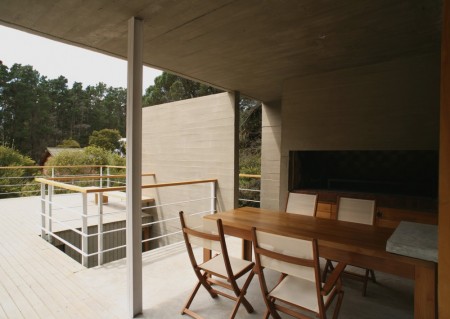
Any architecture that is built with nature in mind, is made with concrete and has wooden interior elements, immediately gets an instant like from me. There’s just something about the combination of wood, concrete and trees that I love.
In this case the trees were included by law. Local construction codes of Mar Azul, Beunos Aires, Argentina actually restrict the removal of trees. Instead of relocating the house the architects, Martín Fernández de Lema and Nicolás F. Moreno Deutsch, decided to build the house around them. Leaving the end result a beautifully designed, wide open house that is seemingly the perfect spring or summertime residence.
Images via Arch Daily.

35 Comments Leave A Comment
Simon CV B says:
April 30, 2010 at 1:26 amWow…I could absolutely see me having this as a summer residence.
What’s the climate in Mar Azul?
Not to windy or hurricane-frequent I hope… Could end quite messy.
Alex Key says:
April 30, 2010 at 9:48 amI agree, the incorporation of nature, concrete, and wood almost always equals a win in design (for me).
Hopefully somebody measured how big the base of those trees get. somebody might be replacing that deck in several years.
HairyMan says:
April 30, 2010 at 10:11 amThis is beautiful! Simple and clean! This type of architecture is my favorite too, reminds me a little of Frank Lloyd Wright’s Architecture.
Shelby says:
April 30, 2010 at 10:12 amAlex, I’m not sure that these trees get that big, but that was the first thing that I thought when I saw this house.
In its own way, I could see this evolving into a four story tree house.
Sam Giberson says:
April 30, 2010 at 10:49 amI love this house. The wood walls and windows at ground level in the bedroom are amazing.
shawn says:
April 30, 2010 at 10:56 amAlex Key – you read my mind. those decks are going to have to be recut in about ten years.
that is a form over function fail.
say that 5 times fast.
Thomas says:
April 30, 2010 at 2:19 pmI like the spaces that were created. Also the materials. I’m a big fan of concrete. However, it looks like the floors are made of wood so I guess as the tree grows you can just whip out a jigsaw or something and cut the floor out. Note that the concrete ceiling holes are bigger than the floor holes. But those trees do get freaking big. It’d be interesting to see if the tree grows around it (like a fat person wearing a tight belt) or if it will crack the concrete. The roof will definitely collect a nice hefty layer of cones and needles in 1 year.
C. Thueson says:
April 30, 2010 at 3:19 pmNot sure what you call the process, but I love it when concrete walls have that horizontal wood-slat texture from the wood-mold. Great house.
+ Lived in Argentina for 2 years and never saw anything this minimal/modern and amazing.
Tardlovski says:
April 30, 2010 at 4:05 pmi guess i’m a party pooper as i find that place, particularly the bedroom, very unwelcoming. from a pure aesthetic perspective it is pretty badass, from a functional, livable “home” perspective i would be depressed as hell living there.
paul says:
April 30, 2010 at 5:39 pmIt reminds me of the many homes to be seen on Dwell’s website. Very nice and probably more than a little pricey.
nevsum says:
April 30, 2010 at 9:51 pmEnjoying your posts Shelby, you have a good eye/aesthetic. This house is hit and miss for me. Like the composition and spaces but it doesn’t meet the ground well and feels a bit foreign to the environment. More wood maybe? That’s were FLW was a master, his homes truly tied into their environment. Really don’t like the “Design Within Reach” furnishings either, could have been way more interesting.
Rob says:
May 6, 2010 at 12:59 pmOne of the most beautiful pieces of architecture I’ve ever seen. Modern, clean, but the texture of the walls complements the natural setting.
Great post!
-RLB
djHansen says:
June 2, 2010 at 12:30 pmVery Simple, Clean Design. Love the Natural lighting and windows. Looks very livable with great outside space as well.
farketmez says:
June 2, 2010 at 1:40 pmwoow!
great post
riyan says:
June 2, 2010 at 10:05 pmwow! awesome architectural design.i just stumbled this :)
KJuly says:
June 3, 2010 at 1:03 amI really want to own one~! So great!
Avantika says:
June 3, 2010 at 3:11 amthis was gr8888888…..a perfect spot for vacations….
sameer says:
June 11, 2010 at 8:04 pma little overdone.
a little japanese sensibility would hone this experiment.
Rahan Verus says:
June 23, 2010 at 2:56 amI want one, this is great !
tks for the post man.
Anonymous says:
July 5, 2010 at 11:51 amI would have made the trees more into the depths of the house. Why only sorround them in the perimeter, why not instead make the table of the kitchen or the night stand, with trees??
cheers
ALOSHMCENa says:
July 6, 2010 at 12:40 amqayet qüsel bi tasarım :)))
Sell Silver says:
August 7, 2010 at 11:18 pmIts construction is not simple as it look, amazing idea and well constructed.
vincent7520 says:
August 16, 2010 at 6:45 ambeautiful…
A good inspiration for building one’s own house in the wild …
Martin Fernadez de Lema says:
October 5, 2010 at 9:49 pmThanks Shelby and all u people who take the time to see this work and think somethig about it. This is my humble opinion to architectural culture. Maybe you surprised that I am still a student! Stay in touch.
ps. great playlist!
Shelby says:
October 5, 2010 at 10:06 pm@Martin
Awesome that you tuned in!
I may have to come to you to design my future house. Keep in touch and let me know if you have any other works alike this one. Great work—truly appreciate it.
Jeremy says:
November 30, 2010 at 2:19 pmThank you stumnle :)
fajas colombianas says:
January 20, 2011 at 9:57 amSimple and clean architechture. But still, those decks are going to have to be recut in about ten years or so.
abdulsalam abuelez says:
February 9, 2011 at 7:03 amVery very nice photos
this smarter design
I loved it
thankyou