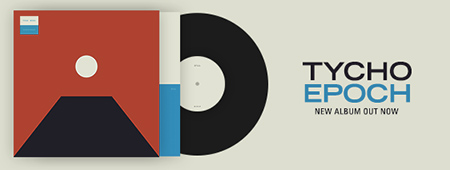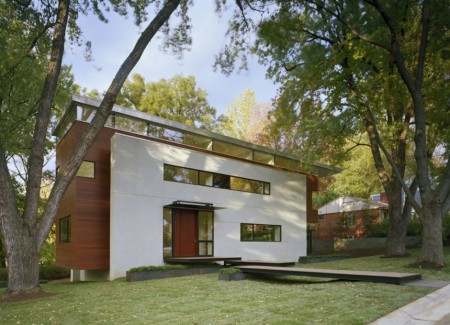
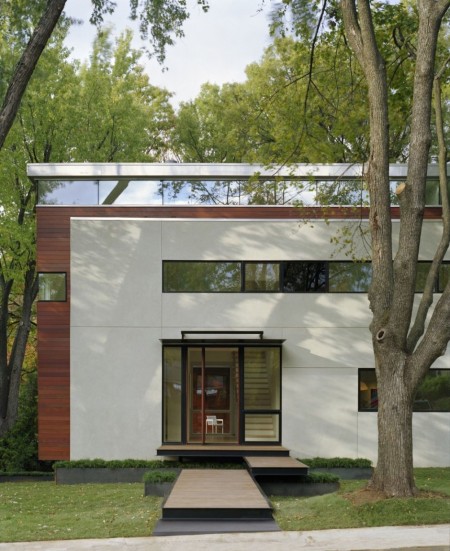
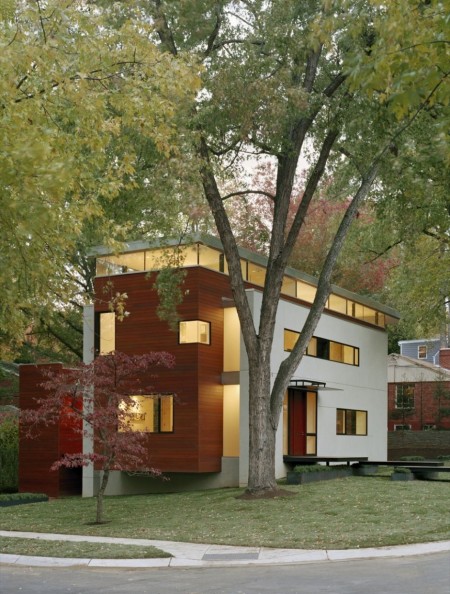
As a kid I grew up preferring objects that were round. Maybe it was because they seemed friendlier or maybe it even had to do with safety or maybe it was because I didn’t know any better. Regardless, I’ve come across David Jameson’s great portfolio that showcases a lot of rectangular form. Sure the same could be said for a lot of architecture but he does it very well.
This house in particular is designed with several sets of rectangular forms nested within one another. At the core of the house is a suspended meditation/lounge chamber. Although I’m not sure the exact intent of use for the chamber, I could imagine setting it up as my workspace. I wonder how the acoustics are in there…
Via Wanken
Continue reading →
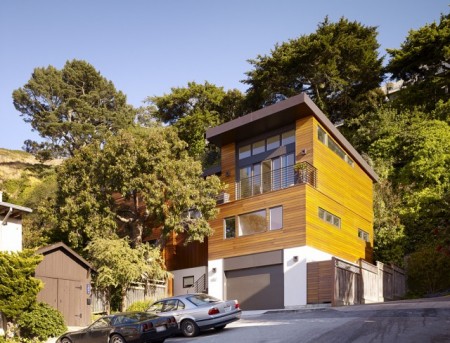
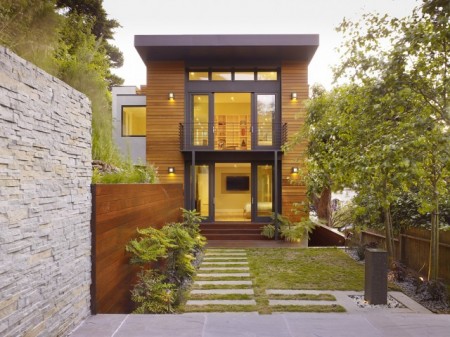
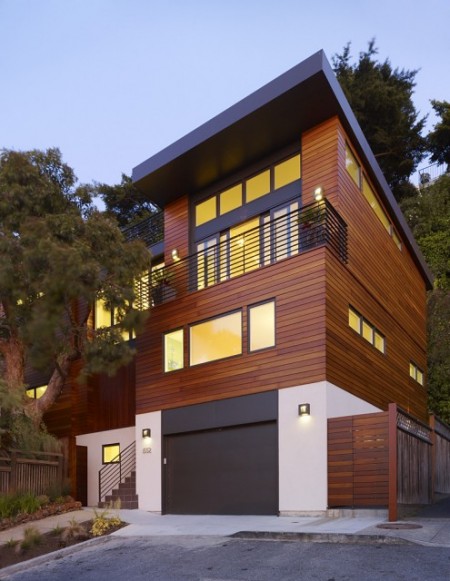
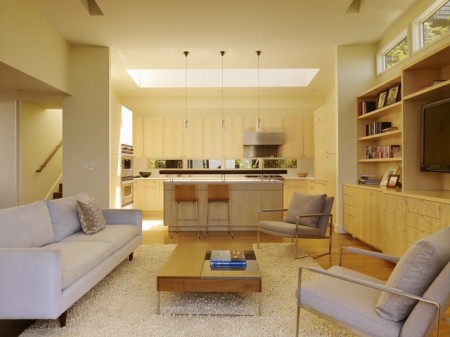
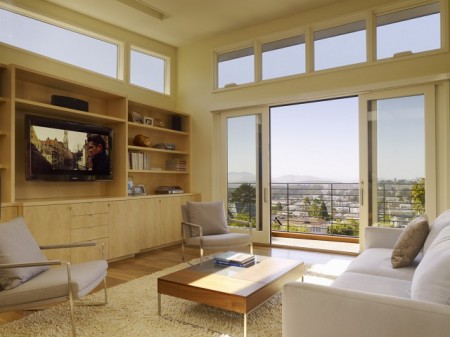
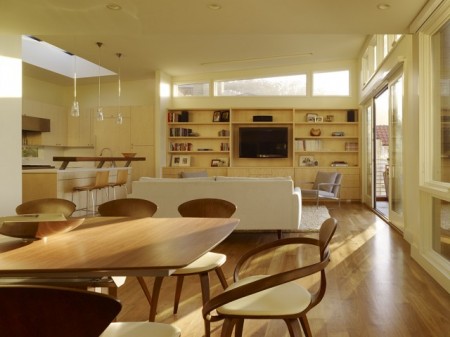
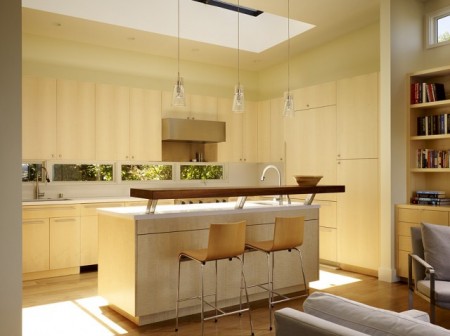
Designed by John Maniscalco Architecture and resting on the hillside of San Francisco’s Cole Valley, this residence is a revitalization of a 1930’s home into a more relaxing, modern masterpiece. It sits at the end of a cul-de-sac where the first thing you see while approaching is an exceptional use of planked wood siding and black steel.
Via Wanken
Continue reading →
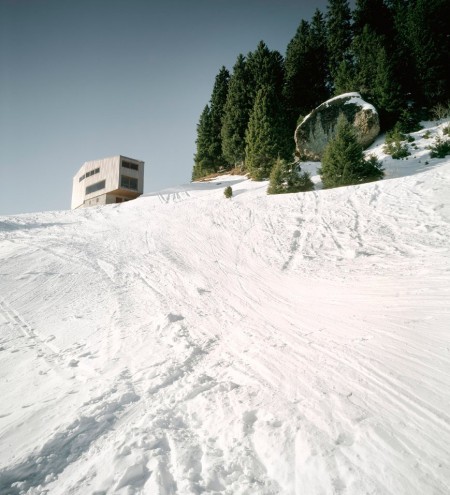
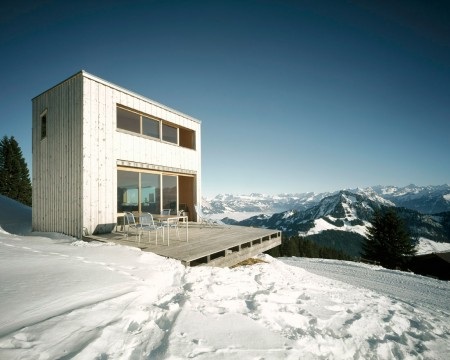
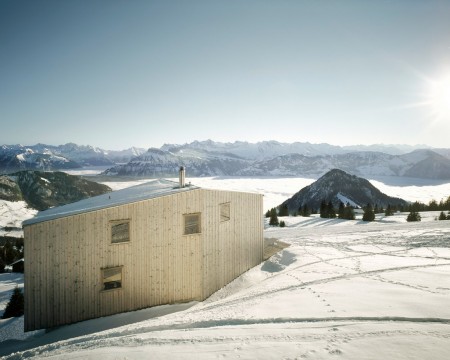
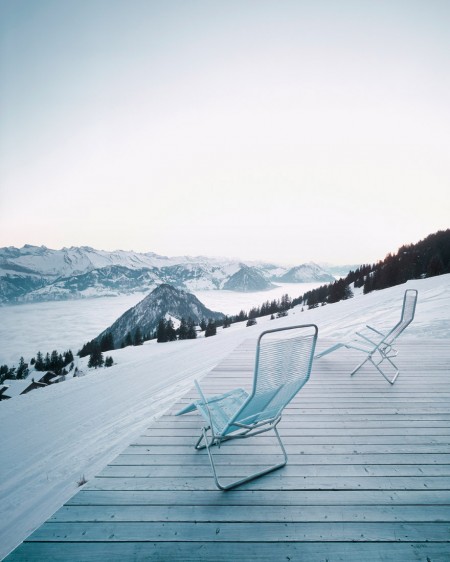
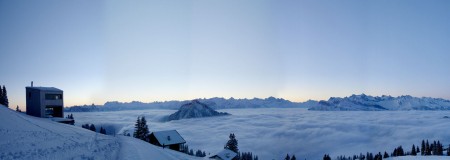
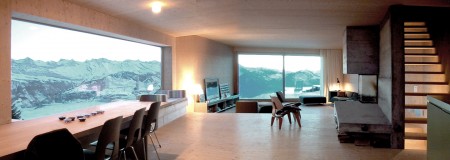
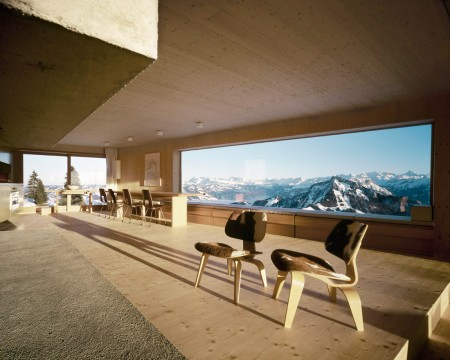
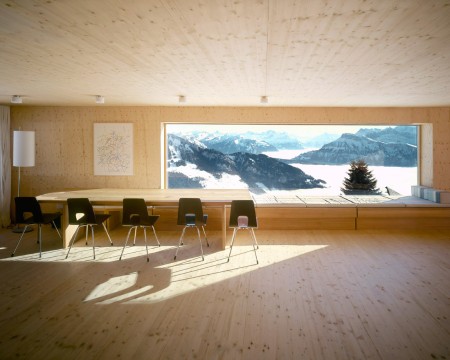
Houses like this one outside of Rigi-Scheidegg, Switzerland just make my jaw drop. The view is simply stunning. There is nothing like being able to look out above your neighbors’ houses, through a 5-meter long window or in the lawn chairs on the deck and still see a mountain range with snowcapped peaks every morning. You just couldn’t ask for a more beautiful view.
Parts of the house utilize a lower ceiling to help give it that mountain hut vibe. It’s also helped by the cement and wood combination, giving a super raw feel. It’s almost too raw which doesn’t make the house feel all that comforting. A little interior flare would warm it up and make it more welcoming. Perhaps some deer head mounts on the wall or large floor rugs would do the trick.
Found in the archives of Arch daily.
Continue reading →


















